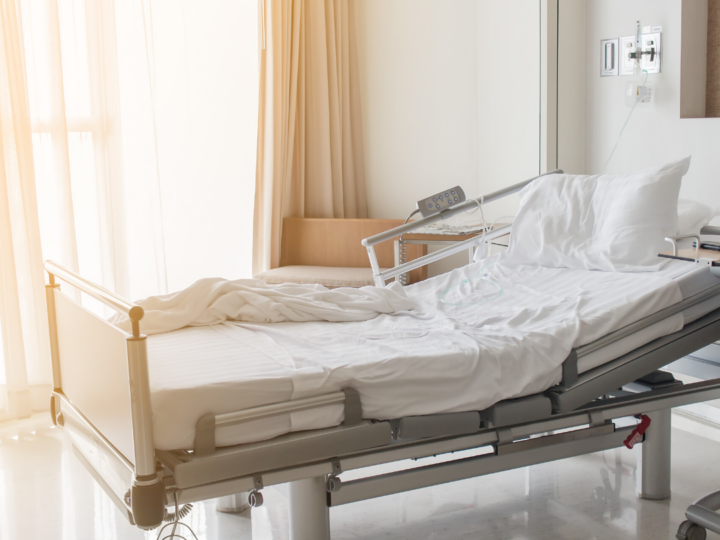If your healthcare facility runs the risk of spreading airborne infectious diseases, you have probably researched ways to contain harmful contaminants within an infected individual’s space. Air scrubbers and negative air machines are popular devices to clean contaminated air, but the goal of these air cleaners is to create a controlled, isolated space to reduce the risk of cross-contamination from room to room. While the premise of this isolation technique may sound simple, you may still be asking yourself: what is a negative pressure room and how can I adopt this strategy in my own facility? Our team at qlair compiled the necessary information and guidelines needed to clear any confusion around negative pressure rooms.
How negative pressure rooms work to prevent airborne transmission:
For a negative pressure room to be successful, a ventilation system must be used to generate and maintain pressure differentials. A difference in pressure causes movement of air from areas at higher pressure to those at lower pressure. The greater the pressure difference, the greater the resulting air velocity. The movement of air is used to help provide containment of infectious particles by providing clean to dirty airflow. The differential pressure or pressure offset is established by mechanically adjusting the supply and exhaust air. For a negative pressure room, the sum of the mechanically exhausted air must exceed the sum of the mechanically supplied air. This offset forces air to enter the room under the door and through other leakages and prevents infectious particles from escaping. In order to maintain consistent offset airflow, the difference between exhaust and supply should create a pressure differential of about 0.01-inch water gauge (w.g.) or 2.5 Pascals (Pa).1
In using this technique, the ventilation system allows air to flow into the isolation room but not escape from it. Although air may be allowed into the room through a gap under the door, the room should be as airtight as possible, allowing no air in through sources like windows, light fixtures and electrical outlets. Leakage from these sources can compromise or eliminate room negative pressure.
Because generally there are components of the exhausted air such as chemical contaminants, microorganisms, or radioactive isotopes that would be unacceptable to release into the surrounding outdoor environment, the air outlet must be located such that it will not expose people or other occupied spaces. Commonly it is exhausted out the roof of the building. However, sometimes the air must first be mechanically filtered or disinfected by ultraviolet irradiation or chemical means before being released to the surrounding outdoor environment.2
Guidelines for negative pressure rooms:
| Engineering Characteristics | Negative Pressure Areas |
| Pressure Differentials | > −2.5 Pa (0.01″ water gauge) |
| Air Changes Per Hour | ≥12 (for renovation or new construction) |
| Filtration Efficiency | Supply: 90% (dust spot test);
Return: 99.97% @ 0.3 μm DOP (dioctyl phthalate particles of 0.3 μm diameter); Note: HEPA filtration of exhaust air from aII rooms should not be required, providing that the exhaust is properly located to prevent re-entry into the building. |
| Room Air Flow Direction | Into the room |
| Clean-to-Dirty Air Flow | Towards the patient |
| Ideal Pressure Differential | > −2.5 Pa |
*Figure 1: Based on guidelines posted to the CDC website.
Figure 1 illustrates the guidelines set forth by the CDC for creating a successful negative pressure room for your healthcare facility. Prior to incorporating these techniques, healthcare workers should conduct a risk assessment to identify the number of Airborne Infection Isolation (AII) rooms needed to serve the patient population. Further, the AIA has required minimums for AII rooms depending on your building, so referencing their guidelines is a must before adopting this technique.
In larger facilities with central HVAC systems, making sure all windows are properly sealed is imperative to efficient operation of the system. This is especially important when creating and maintaining pressure differentials. Sealing the windows in negative pressure areas will help minimize the risk of airborne contamination. Additionally, all emergency exits should be kept closed and equipped with alarms.3
The application of negative pressure rooms with regards to COVID-19:
Although there has not been significant evidence to suggest COVID-19 is transmitted via airborne transmission, there is still the potential for spread through the air in certain circumstances. Read our article outlining the latest on COVID-19 transmission to see if these circumstances may be relevant for you and your facility.
Disclaimer: Our team does not claim to be medical professionals, but simply experts in building operations and management as it applies to creating a safe indoor environment for all. Our updates are based on the latest research available to the public, and we are constantly looking to improve the relevancy the content we share.

